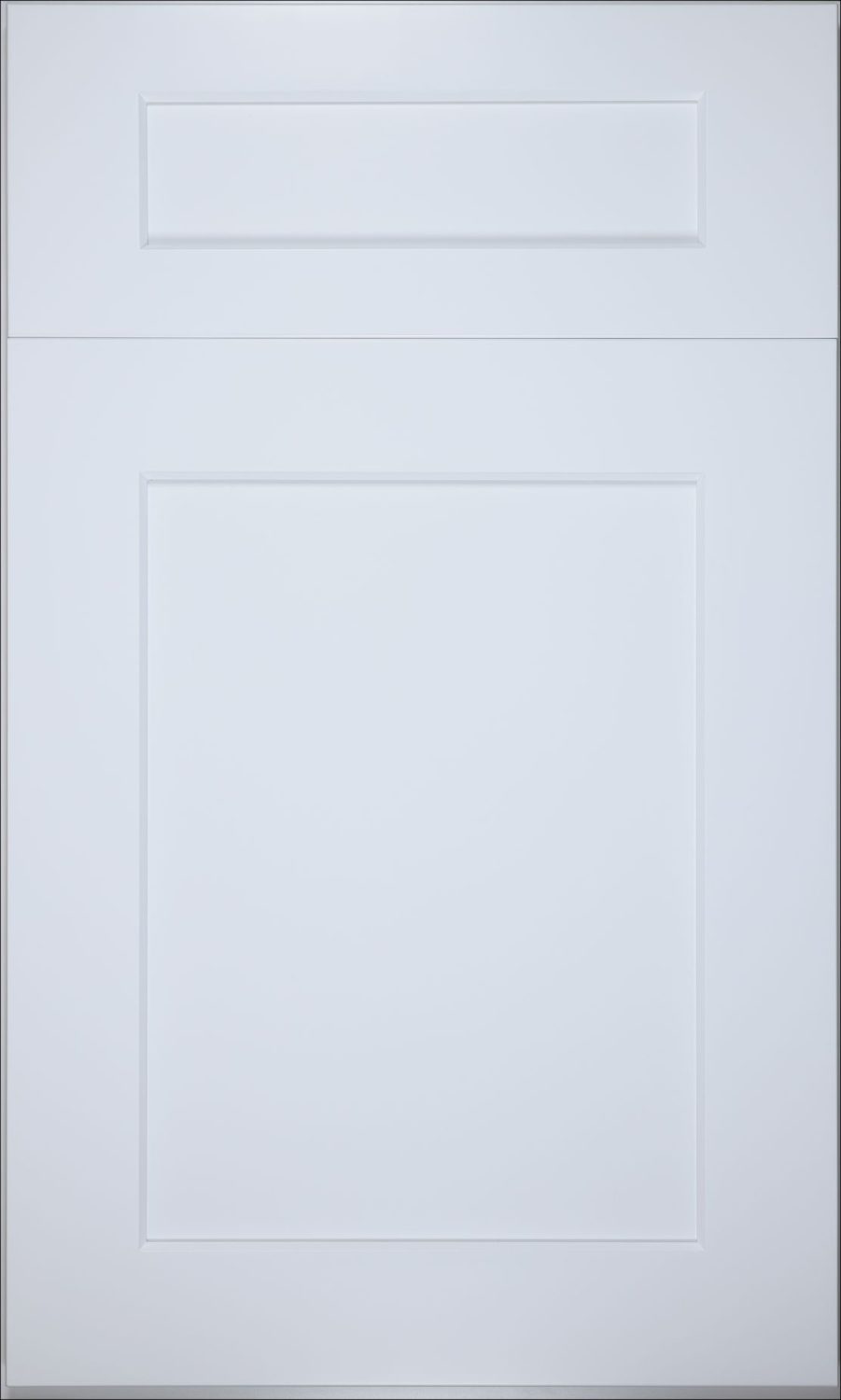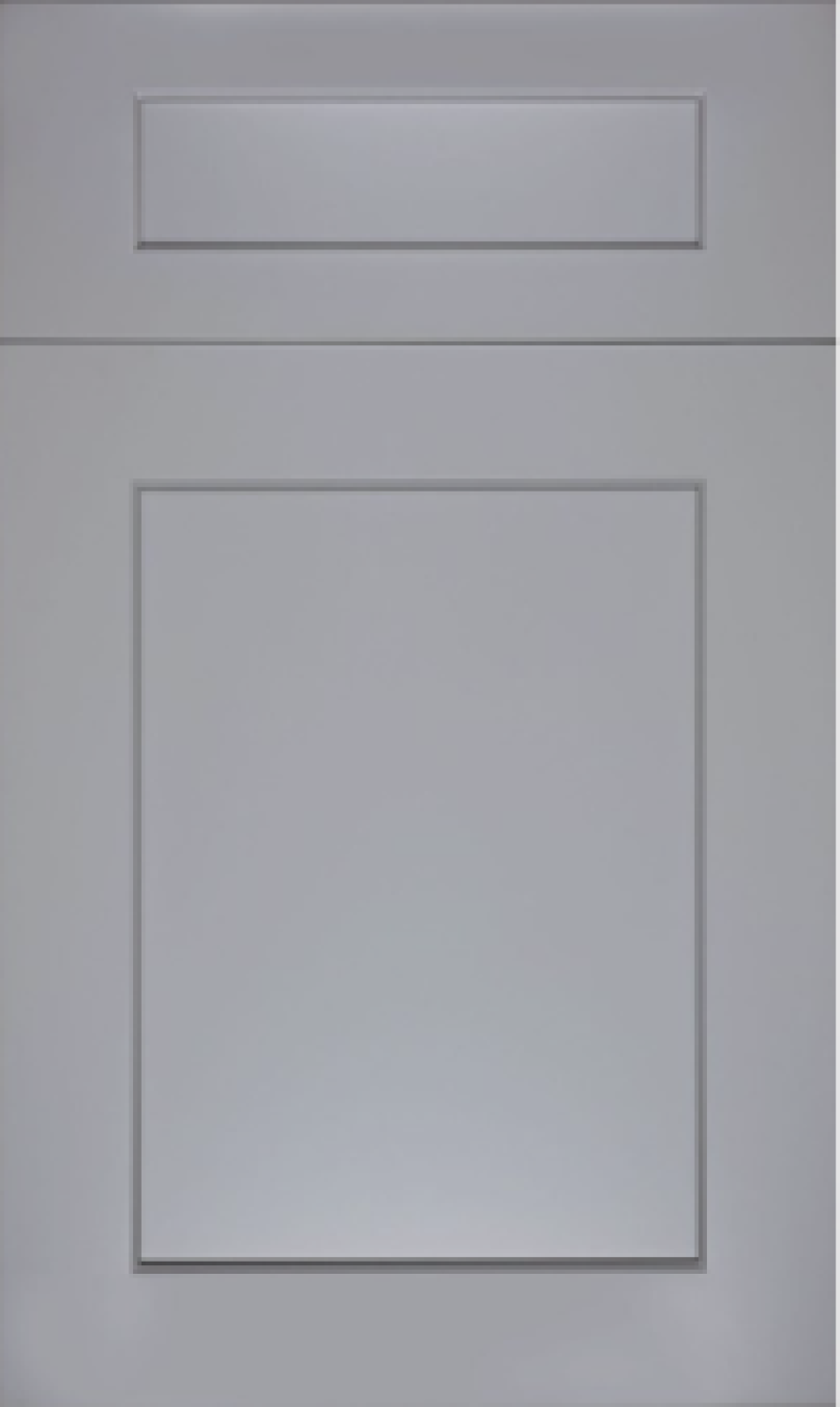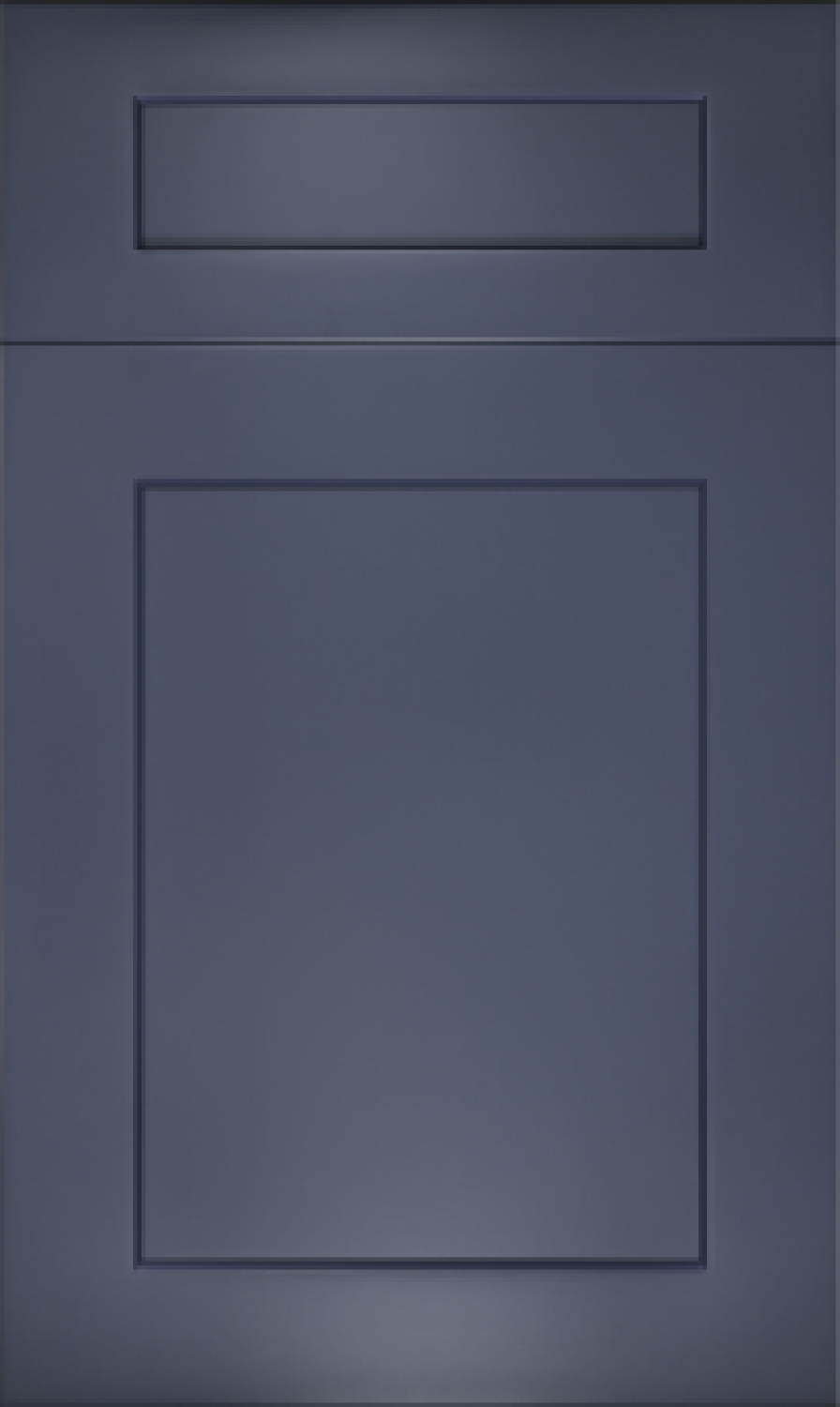A smart layout can make even tight spaces feel open. In small homes, space is limited, which can result in poor functionality. So, what is the solution?
The answer is modular kitchens that expertly maximize every inch, enhancing both efficiency and aesthetics.
Modular units fit into corners and narrow areas without occupying valuable space. Small changes can improve how your kitchen looks and works. You get more space to move, cook, and stay organized.
This blog will guide you through smart design tips for creating a small modular kitchen design. You’ll learn how to save space and make your kitchen more useful and comfortable.
What Is a Modular Kitchen & Why It’s Ideal for Small Spaces
A modular kitchen uses ready-made units built in a factory that fit together to match your space. Each piece is made to serve a clear purpose and then installed quickly in your home.
This type of kitchen is beneficial in small spaces because it allows you to plan how everything fits. Unlike fixed kitchens, modular setups let you use every corner. Tall cabinets, pull-out racks, and corner shelves help you store more without using more floor space.
Modular kitchens are also simple to update. If you need more storage or want a different finish, you can change one unit without redoing the entire kitchen. This keeps future updates easy and low-cost. With a good layout, even a small kitchen can feel open and easy to use.
Best Layouts for Small Modular Kitchens
Choosing the right layout is one of the most important parts of planning a small modular kitchen. A well-designed layout helps you utilize the available space more effectively, making daily tasks easier. Below are the most common layout types, along with what makes each one a good fit for small homes or apartments.
1. Straight Line Layout
This layout works well in studio apartments or one-wall kitchens. It places all kitchen elements, such as cooking, washing, and storage, along a single wall.
The straight-line layout saves space and creates an open look. It’s simple to install and easy to maintain. Open shelves or upper cabinets can add storage without crowding the area.

2. L-Shaped Layout
An L-shaped layout is ideal for corner kitchens or open-plan living spaces. It uses two adjoining walls to create work zones.
Also known as the love triangle, this design allows for better movement between the sink, stove, and fridge. It provides more counter space while leaving room for movement or a small dining table.

3. U-Shaped Layout
The U-shaped layout suits slightly larger small kitchens. It uses three connected walls or counters, providing maximum storage and work area.
This layout supports multitasking by separating cooking, prep, and cleaning zones. It works best when there is enough space to move around.

4. Parallel or Galley Layout
This design is best for long, narrow kitchens. It features two counters facing each other with a walkway in between.
The galley layout creates clear zones and effectively utilizes vertical space with overhead storage. It’s efficient for one or two people working in the kitchen.

5. Peninsula Layout
The peninsula layout works well when there’s no room for a full island. It adds a connected counter that extends from a wall or cabinet.
This layout provides more prep space or seating without occupying a significant amount of floor area. It also separates the kitchen from the living area in open-plan designs.

Smart Cabinet Choices for Small Kitchens
Did you know that 85% of homeowners upgrade the cabinets when remodeling a kitchen?
Picking the right cabinets in a small kitchen can make a noticeable difference in how the space looks and functions. A good small space modular kitchen design isn’t just about style; it’s also about making storage smarter and more efficient. The right choices help reduce clutter, improve workflow, and make even a compact kitchen feel open and easy to use.
Best Cabinet Styles
Some cabinet styles work better than others in compact kitchens. They offer a clean look, are easy to maintain, and make the room feel more open.
- Shaker cabinets are a popular choice for traditional and modern kitchens. Their simple frame design feels clean and timeless without adding visual weight.
- Slab cabinets offer a flat, smooth surface with no detailing. This modern style reflects light well, giving the kitchen a sleek, uncluttered appearance. It works exceptionally well in minimalist layouts.
- Glass-front cabinets can make your kitchen more open by breaking up solid surfaces. They also give you a quick view of what’s inside, which is practical for everyday use.
- Open shelving is another option that reduces visual bulk. It creates an airy feel, though it works best when items are neatly arranged.
- Handleless cabinets or push-to-open designs also save space. They eliminate the need for protruding knobs or handles, resulting in a more streamlined appearance.
Modular Cabinet Units to Consider
Modular cabinet systems offer flexibility, which is useful in small kitchens where needs often change. Here are some units worth considering:
- Tall pantry cabinets are ideal for storing dry goods, appliances, and cleaning supplies in a vertical space. They use height instead of floor space.
- Overhead storage units can be installed above counters or refrigerators. These are ideal for storing items you don’t use daily, such as extra dishes or seasonal cookware.
- Corner carousel units utilize hard-to-reach corners. These rotating shelves provide easy access to pots, pans, and pantry items.
- Pull-out drawers and organizers allow you to reach into deep cabinets. They also keep everything visible and well-arranged.
- Under-sink storage units with sliding shelves or compartments make better use of awkward space around plumbing.
- Toe-kick drawers use the space beneath base cabinets for storing flat items, such as trays or cutting boards.
How Much Does a Small Modular Kitchen Cost in 2025?
The cost of a modular kitchen design for a small kitchen in 2025 depends on its size, materials, layout, and level of customization. For a basic idea, here’s a general price range based on common kitchen sizes:
| Kitchen Size | Estimated Price Range |
| 6×6 ft | $3,000 – $6,000 |
| 8×8 ft | $4,500 – $9,000 |
| 10×10 ft | $6,000 – $12,000 |
These prices usually cover base cabinets, wall cabinets, countertops, and standard fittings. However, adding extra features or branded appliances can increase the total cost.
Base and wall cabinets make up most of the cost. For example, laminate is more budget-friendly, while acrylic, glass, or solid wood finishes are more expensive. In addition, designing custom cabinet units increases both material and labor costs.
Countertops also impact your overall budget. Basic materials, such as laminate or granite, are more affordable. On the other hand, quartz or marble surfaces tend to be more expensive. Keep in mind that appliances such as stoves, chimneys, or microwaves are often not included in the base price. Their cost depends on the brand, size, and features.
To better estimate your expenses, you can calculate by linear feet. The majority of compact modular kitchens range in price from $100 to $1,200 per linear foot, based on the materials used and the degree of customization. Furthermore, labor costs range from $50 to $250 per linear foot, based on location and project complexity.
Trending Small Kitchen Designs in 2025
Small kitchens in 2025 are all about clean lines, smart space utilization, and effortless daily use. Modular designs must create a kitchen that feels open and practical without compromising style.
- Matte finishes in earth tones, such as olive, beige, and gray, are very popular. These colors create a calm look, and the matte surface keeps things soft and smooth.
- Handleless cabinets are becoming increasingly popular. They make tight kitchens feel less crowded and give a clean, flat look.
- Many kitchens now use a mix of open shelves and closed cabinets. Open shelves keep everyday items accessible, while closed ones conceal them.
- Multi-functional islands offer storage, prep space, and seating in one unit. For small spaces, fold-down counters add extra work area and fold away when not needed.
- Under-cabinet LED lighting reduces energy use by 75% while making small kitchens feel larger. They are also helpful in tasks like cutting and cooking.
- Other smart features include wall racks, magnetic strips, and pull-out pantry units. These options save space and make items easy to grab.
Space-Saving Tips
A small kitchen can still work well with the right planning. Smart design choices help you maximize your use of limited space. Some of the tips are:
- Wall-mounted storage is a good place to start. Open shelves, hanging rails, and magnetic strips can hold items without using counter space. These make tools easy to reach and clear up clutter.
- Tall cabinets use vertical space effectively. You can store less-used items higher up and keep daily items within easy reach.
- Pull-out drawers are more effective than deep cabinets. They let you see everything at once and use the full depth of the cabinet.
- Foldable furniture is useful in very tight areas. A fold-down table or pull-out counter provides extra workspace when needed but stays out of the way.
- Corner units often go unused. A corner carousel or angled shelf lets you store pots or dry goods in hard-to-reach areas.
- Hooks and racks on the back of doors or inside cabinet doors offer more storage for lids, towels, or tools.
Long-Term Value of a Modular Kitchen
A modular kitchen offers more than just smart use of space; it also brings long-term value to your home.
Modular units are easy to upgrade. If your needs change, you can add cabinets or swap finishes without major work. This flexibility means your kitchen can grow with you over time.
Their maintenance is also simpler. Most modular kitchens utilize materials such as laminate over plywood or MDF, which are easy to clean and have a longer lifespan. They may have water-resistant finishes that prevent damage, helping to keep repair costs low.
Efficient layouts make a big difference when it comes to resale. Buyers often look for homes with well-planned kitchens. A modular setup that uses space wisely can improve your home’s market appeal.
Over the years, making the right design choices can save you money, reduce waste, and help you enjoy a kitchen space that suits your lifestyle. That’s why modular kitchens remain a smart, long-term investment.
FAQ Section
Q: What’s the best layout for a small modular kitchen?
The best layout depends on the space. However, parallel and L-shaped layouts work well in most small kitchens. They allow efficient movement and maximize storage without crowding the area.
Q: Is modular kitchen installation expensive?
Not always. Costs can vary depending on the materials, design, and level of customization. While upfront costs may be higher, modular kitchens often save money in the long term through their ease of maintenance and upgrades.
Q: Can I customize a modular kitchen in a rental apartment?
Yes, you can. Many modular components are easy to install and remove. As a result, renters can enjoy a tailored setup without making permanent changes.








